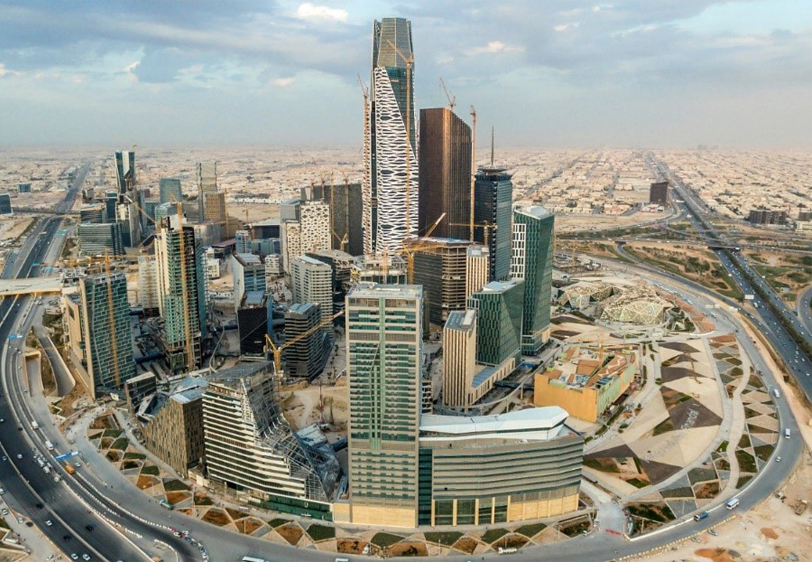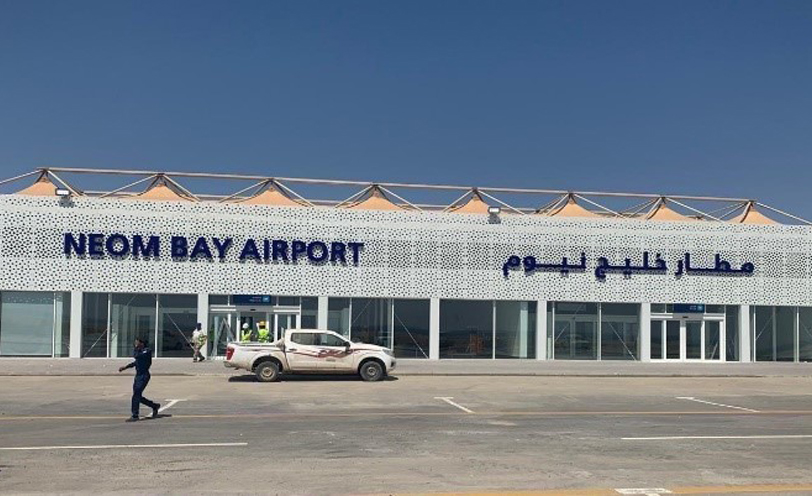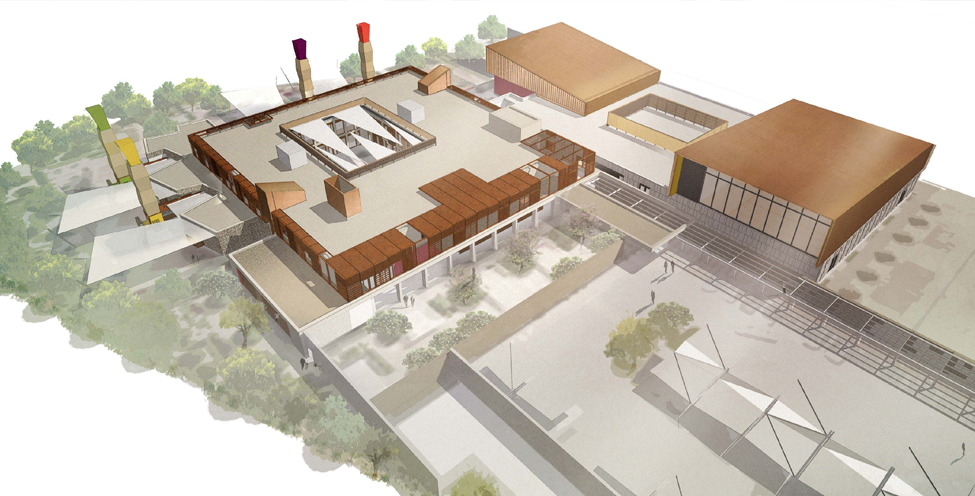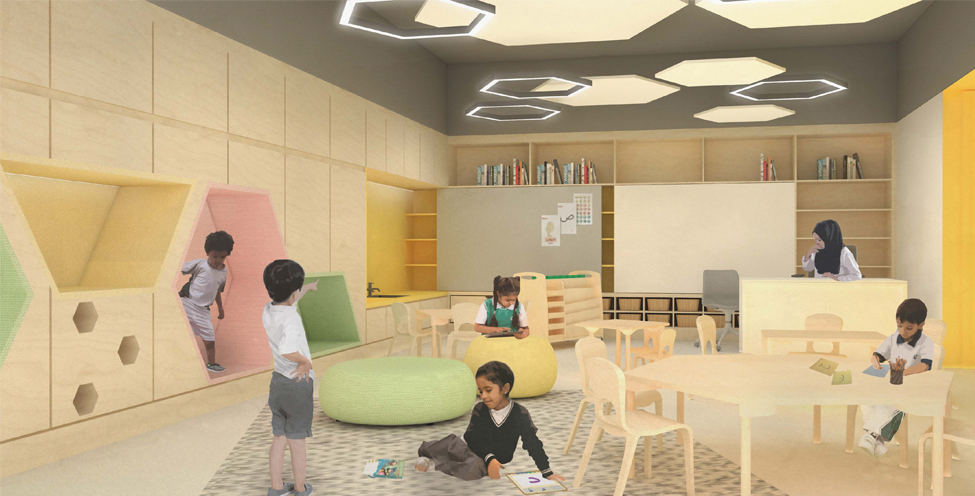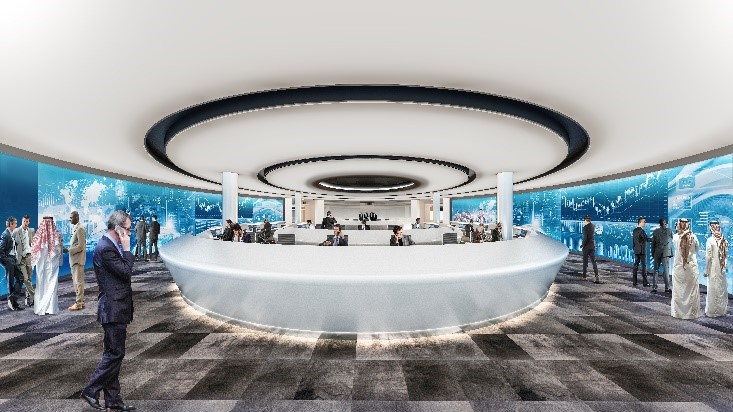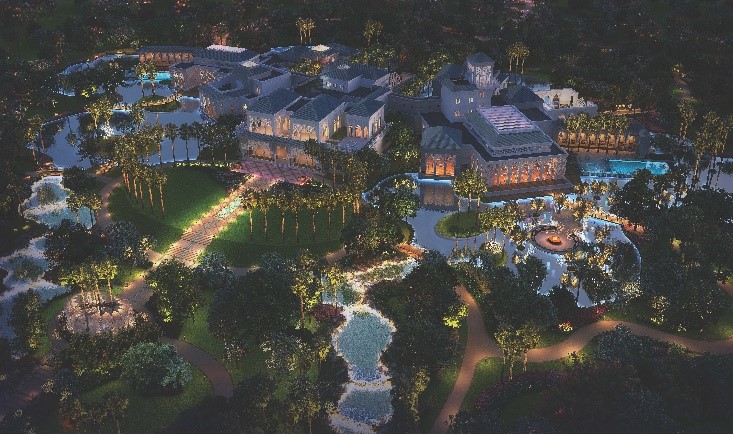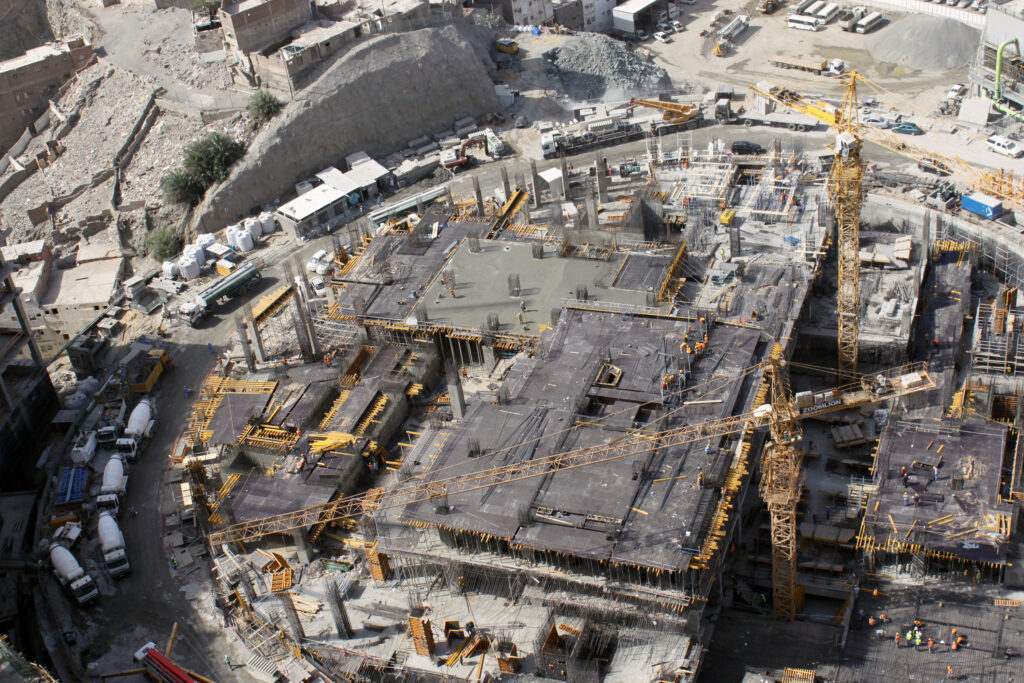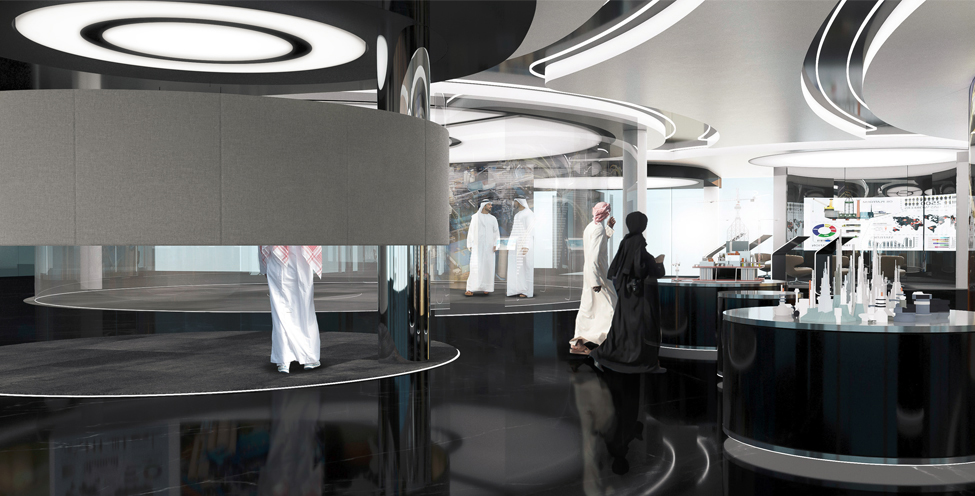Design & Build Consultants
There are numerous delivery systems available for Owners to choose for their projects. One such method is DESIGN BUILD. In this approach the design services and the construction operations are performed under a single contract between the Owner and the Design Builder. A popular reason for selecting this approach is that there is a single point of responsibility and thus greater perceived certainty in the likely overall cost and delivery time, the latter being of utmost importance in fast track projects.
In this delivery approach, SYDEN can act as a Consulting Engineer (CE) and can perform in one of at least three roles: 1) The designer employed by a construction contractor, 2) The holder of the prime contract with the Owner and secure construction services from a third party (either a corporate partner or independent constructor), and 3) Be the “trusted advisor” to the Owner by assisting with the planning, investigation, and conceptual design leading to the procurement of the DESIGN BUILD team and as so, act as the Owners representative during the initial planning, design, construction, and commissioning phases.
SYDEN are selective as to their associates, involved in DESIGN BUILD projects, whom are selected carefully according to their ability to commit to tight time schedule, understanding and adherence to budget and contract conditions, high sensibility for time management, engineering design high profile and hands-on experience in systems installation and construction related activities.
SYDEN lead architects, engineers and specialists for the different systems/services have been involved in the design of several mega DESIGN BUILDproject in the MENA region.
On the other hand, in a fast track DESIGN BUILD project, the design production will be based on multiple layers of development and coordination following a strict sequence taking into consideration the site construction progress by prioritizing all deliverables related to concrete pouring such as slabs and walls openings reservations usually issued in separate drawings called Builder’s Works preceded by vertical risers sizing hence freezing the shafts and allowing MEP site works launching. The latter is followed by the main horizontal connections sizing and routing consisting mainly of ducts, large pipes and cable trays. The following sequence of production has proven to be most beneficial:
- Vertical risers (ducts, pipes, cable trays and busducts laid in shafts)
- Main branch connections (Major ducts, pipes and cable trays sizing along with routing shown as single line with complete coordination with structure, RCP and other MEP services)
- Implementation layouts (Composite ceiling plans including AC diffusers, lighting, sprinklers, fire alarm, speakers, cameras, Wifi Access points and maintenance access panels coordinated using the exact sequence)
- Piping and conduits layouts (Lighting, small power, Fire Alarm, Fire Fighting, Chilled Water, water supply and drainage final layouts with dimensions, supports and all necessary details).
Reference Projects
King Abdullah Financial District (KAFD) Packages CP04 & J01
Year: 2019 – ongoing
Location: Riyadh, KSA
Client: Saudi Arabian Baytur Construction Co. | KAFD
Scope: MEP Construction Follow-up
Neom Bay Airport Upgrade
Year: 2019
Location: Neom, KSA
Client: Saudi Arabian Baytur Construction Co. | NEOM
Scope: Construction Follow-up | Architecture, Structure, Infrastructure and MEP
4th Industrial Revolution Center – 4IRC
Year: 2019
Location: Dhahran, KSA
Client: Nesma & Partners Contracting Co. / Saudi Aramco
North Project Site 1 CUP and External works
Year: 2018
Location: NEOM, KSA
Client: Nesma & Partners Contracting Co., NEOM
Scope: Construction Documentation & Follow-up | MEP, IT/Communications & Infrastructure
Sheraton and Westin in Makkah – JODP Zones S3 and S4
Year: 2015
Location: Makkah, KSA
Client: Saudi Arabian Baytur Construction Co./JODC
Scope: Design, Shop drawings & Construction Follow-up | MEP & IT/Communications
Petro Rabigh PII – Security Control Center
Year: 2015
Location: Rabigh, KSA
Client: Saudi Arabian Baytur Construction Co.
Scope: Design, Shopdrawings & Construction follow-up | Architecture, Structure, MEP, ICT
