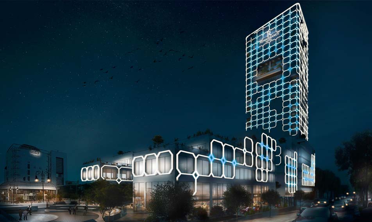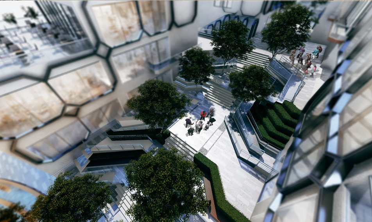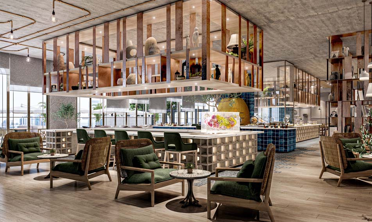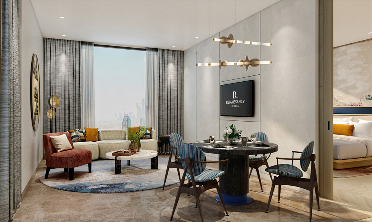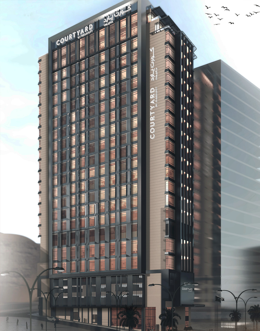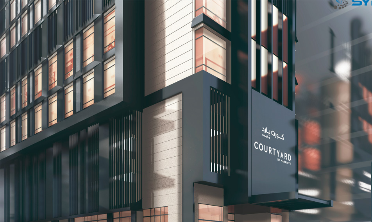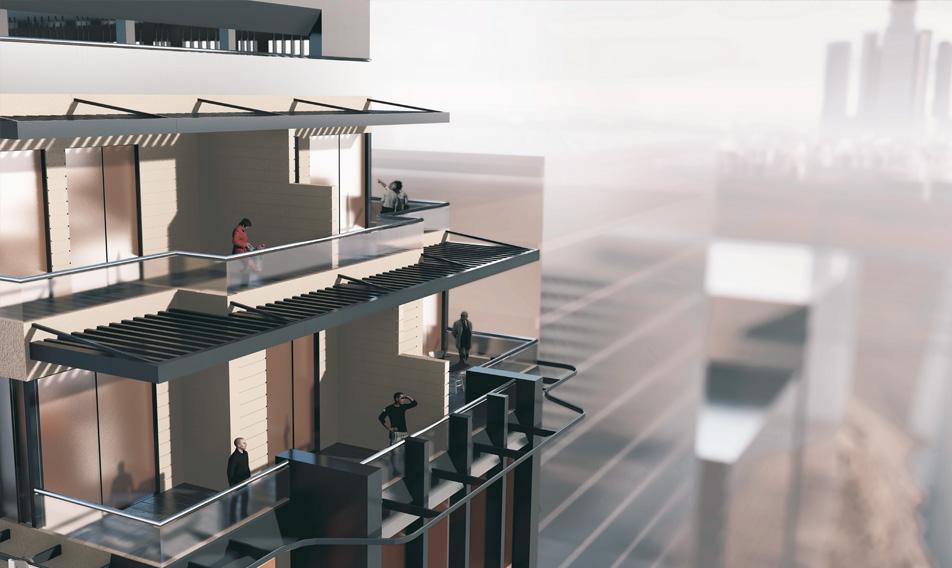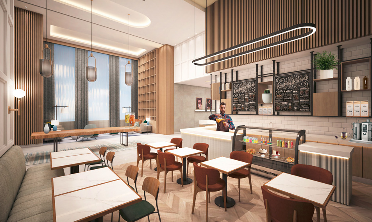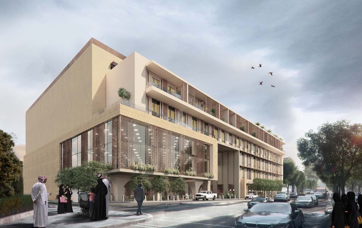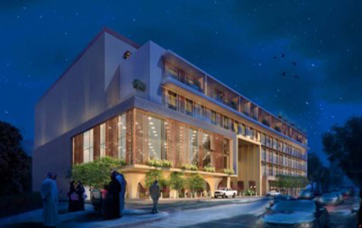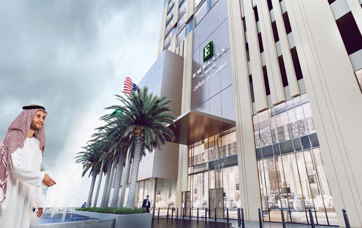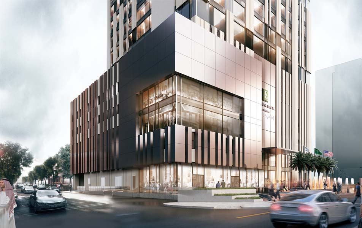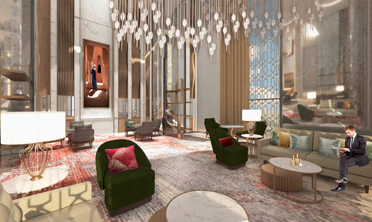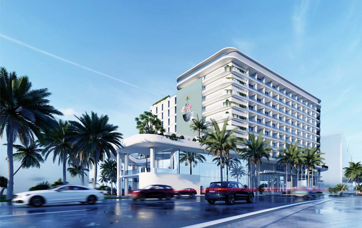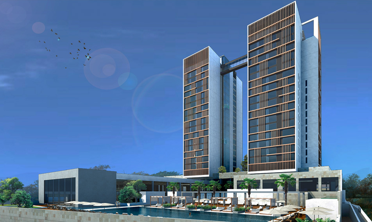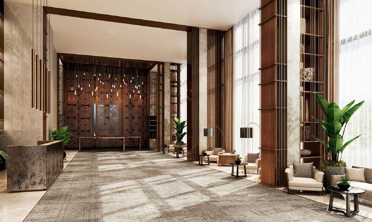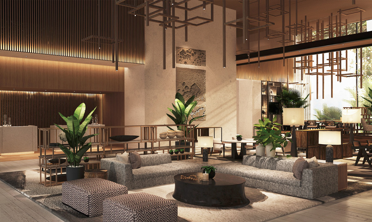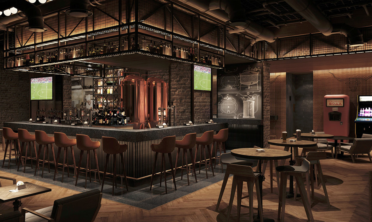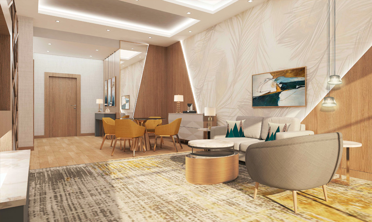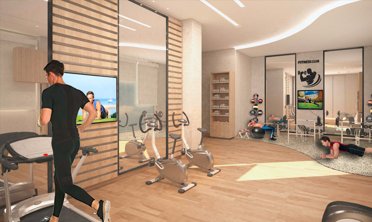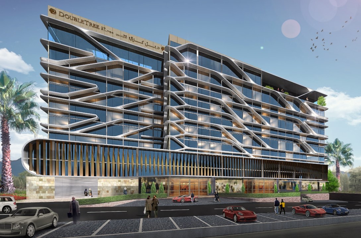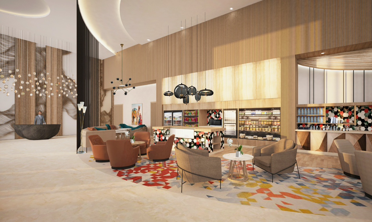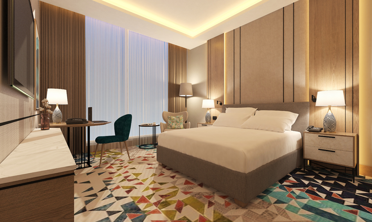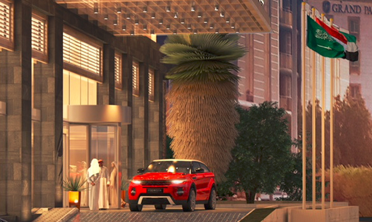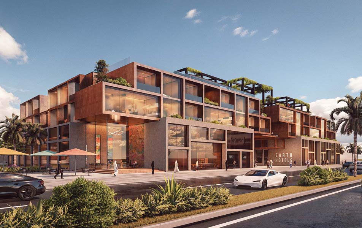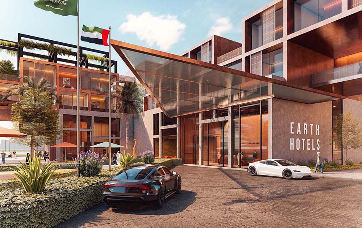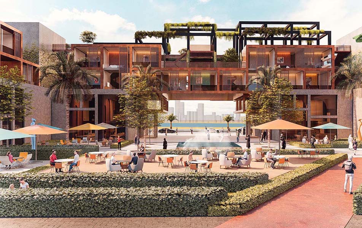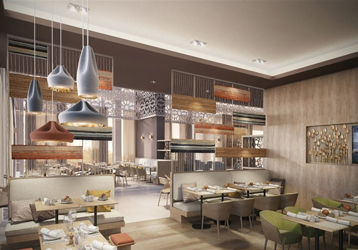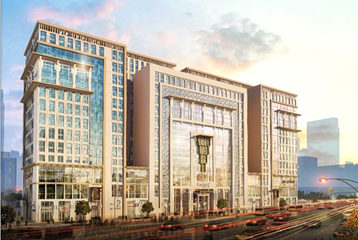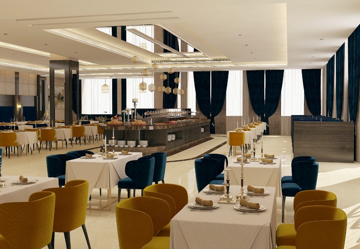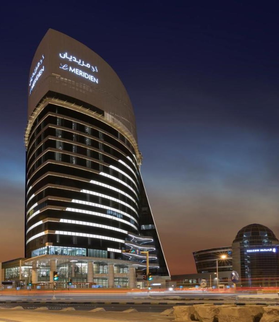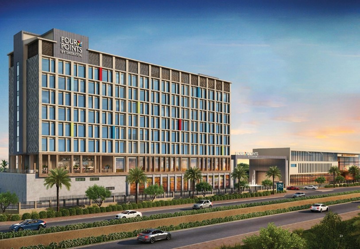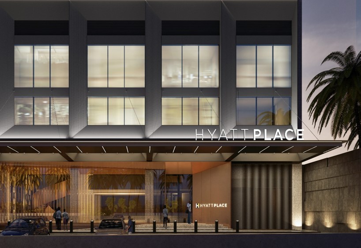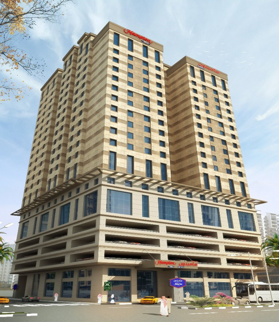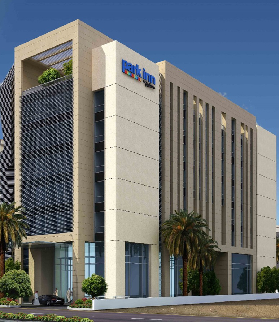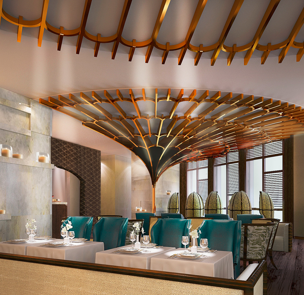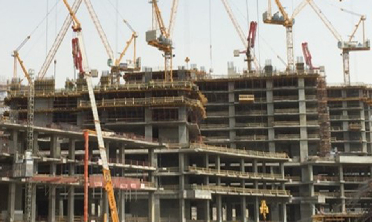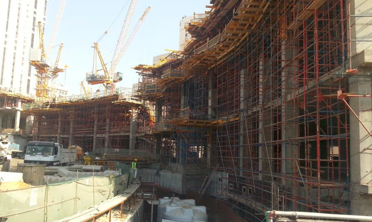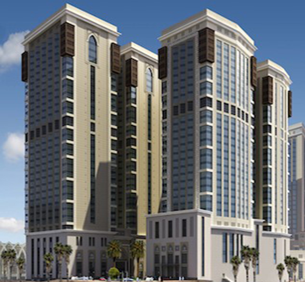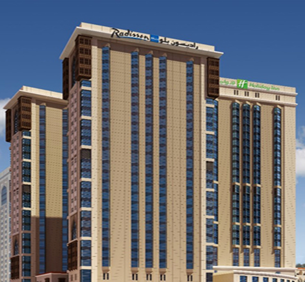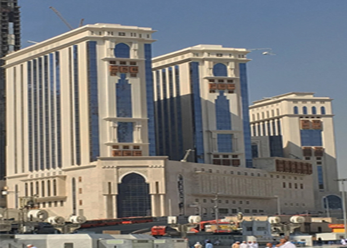Hospitality
Further to a deep involvement in the design of several hotel projects, SYDEN got accustomed with the nature of the responsibilities demanded in this fast-paced industry and developed the necessary skill set required to meet all commitments. This learning curve will be an important added value brought to any project in any future task assignment to SYDEN, namely fast track hotel projects.
SYDEN, specializes in the architecture and engineering design services with extensive expertise in hotel MEP brand standards and Fire and Life Safety systems. SYDEN has full capabilities to tailor the design based on the operator requirements to suit the project constraints and to bypass the many blocking points typically encountered in a PIP renovation project. SYDEN has been extensively involved in the design services of upscale hotels, luxury resorts and boutique hotel projects, with over 30 branded hotels commissions, from over 10 international hotel operators.
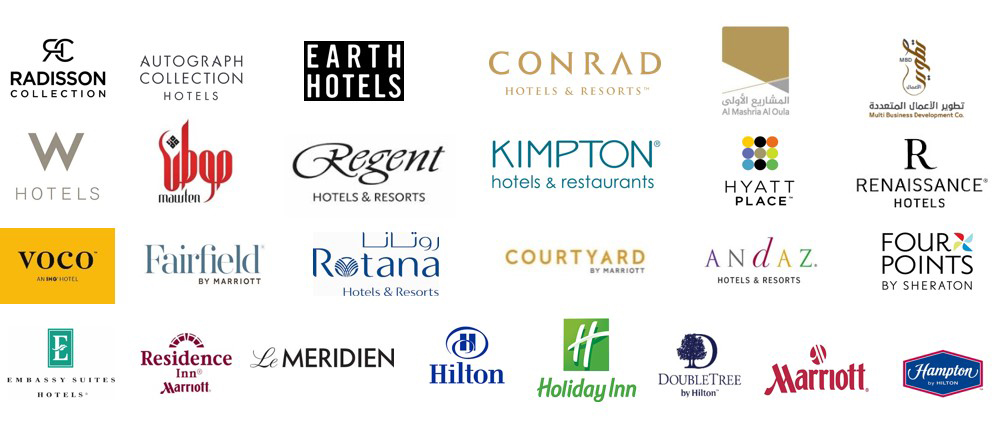
Based on an extensive experience in similar projects, we strongly believe that the success of the Project will be tightly related to the different parties’ adherence to a clear predefined chart of communication and cooperation links.
Reference Projects
The major projects that have marked the company portfolio, are as follows:
“The STAGE” | Renaissance Hotel – Riyadh, KSA
The Renaissance is an upper upscale branded hotel operated by Marriott.
The project also includes a commercial cluster comprising of restaurants, high-end retail shops, and concept offices. The project’s vision was to establish a bustling commercial district conceived as a platform to attract pedestrian flow from the nearby streets and metro station.
Year: 2020 – 2021
Client: Al Saedan Co. For Real Estates
Scope: Lead Design Consultancy covering Architecture and Engineering
New Built | Hotel 25,000 m2 | Commercial 18,000 m2 | 248 rooms
W Cairo Hotel – New Cairo, Egypt
Situated within the vibrant city of New Cairo, this luxurious 5-star hotel is surrounded by a plethora of leisure, educational, and business attractions. Drawing inspiration from Egypt’s rich historical heritage, the hotel’s design incorporates the iconic shape of the Egyptian Falcon, seamlessly integrating with the natural landscape.
With 314 elegantly appointed rooms, the hotel boasts a grand 1,300 sqm banquet hall, two exceptional restaurants, and a range of recreational facilities including a fitness center and a lavish spa.
Year: 2022 – 2024
Client: Landmark Sabbour
Scope: Lead Design Consultancy covering Architecture and Engineering
New Built | 65,500 m2 | 314 rooms
Tribute Portfolio Obhur Hotel – Jeddah, KSA
Situated in Jeddah’s south Obhur area, it enjoys a prime location along the famed Jeddah corniche. Drawing inspiration from the historic architecture of Old Jeddah, the hotel’s design features a protective wrapping skin for privacy and shade, while maintaining a connection to the sea and cityscape.
This 5-star hotel will be operated by Marriott and comprises 14 stories, including two basements, housing 153 luxurious rooms with breathtaking views of the corniche. Guests can indulge in various recreational facilities, such as two pools, a spa, and a gym. Additionally, two specialty restaurants on the corniche level offer a unique dining experience.
Year: 2023 – 2024
Client: RADIC Real Estate
Scope: Lead Design Consultancy covering Architecture and Engineering
New Built | 27,000 m2 | 153 rooms
Marriott Courtyard Kuday – Makkah, KSA
The Courtyard by Marriott Kuday Hotel, situated in Makkah, boasts an impressive number of rooms, including several four-bed guestrooms. It’s home to three food and beverage outlets, each offering a generous number of seats. The built-up area has been effectively utilized to provide a significant amount of space for each room. The hotel was designed with cost efficiency in mind, maintaining an affordable cost per room.
Year: 2020 – 2021
Client: Ibrahim M. Bin Saedan Co.
Scope: Lead Design Consultancy covering Architecture and Engineering
New Built | 31,500 m2 | 438 rooms
Anas Bin Malek Mixed-Use Complex – Riyadh, KSA
Al Mashria Al Oula, a leading real estate company, is embarking on the development of a novel mixed-use project, “Anas Bin Malek”. Situated on plots #2308, 2309, 2310, 2313, 2314 & 2315 in the Narges region of Riyadh, this project covers a total plot area of 5,400m² [90m(L) x 60m(W)] located on Anas Bin Malek road.
The project is designed to feature a 4-star hotel, alongside a vibrant commercial hub that includes office spaces and a restaurant.
Year: 2022 – 2024
Client: Al Mashria Al Oula
Scope: Lead Design Consultancy covering Architecture and Engineering
New Built | 4-star Hotel 12,852 m2 | Commercial Area 4, 280 m2 | 130 rooms44
Conrad Riyadh, KSA
Situated in Riyadh, KSA, the Laysen Valley Hotel is a meticulously built core and shell structure, designed to accommodate the prestigious Conrad Hotel – an upscale luxury brand managed by Hilton. This exceptional project features a variety of amenities including a lavish lobby/lounge, an all-day dining facility, meeting rooms, boardrooms, a specialty restaurant, an executive lounge, an indoor pool, a spa, and a gym.
Year: 2022 – 2023
Client: Mashreq Investment Company
Scope: Lead Design Consultancy covering Architecture and Engineering
New Built | Re-design | 29,000 m2 | 170 rooms
Embassy Suites By Hilton – Jeddah, KSA
The hotel building is ideally located on Sari Street in Jeddah, occupying a prime piece of land with a substantial built-up area. The project features a host of exquisitely designed rooms, with a majority being suites and the remainder as studios. These rooms are distributed across several floors that include guestrooms, basements, a ground floor, podiums, an all-day dining area, a technical floor, a recreational floor, a floor dedicated to a swimming pool and gym.
Year: 2019 – 2021
Client: AlDiyafa AlAsria Company Ltd.
Scope: Lead Design Consultancy covering Architecture and Engineering
New Built | 32,250 m2 | 60% suites / 40% studios | 202 rooms
Earth Hotel Marjan Island – Ras Al Khaimah, UAE
Earth Hotel is a new-build beach resort located on plot # BFR-14 (9,573 m²) of the man-made Al Marjan Island in Ras Al Khaimah, UAE. The Project will accommodate a 4-Stars Hotel with all associated Front of House and Back of House facilities.
The hotel’s commitment to sustainability and eco-consciousness helps attract modern, tech-savvy, environmentally-minded travelers and sets it apart from competitors, by rethinking hospitality conventions and offering a tech-forward experience.
Year: 2022 – 2023
Client: Earth Hotels
Scope: Lead Design Consultancy covering Architecture and Engineering
New Built | 30,000 m2 | 265 rooms
Marriott Hotel & Marriott Executive Apartments – Kampala, Uganda
The project, located in Kampala, Uganda, comprises two towers resting atop a podium, complete with multiple basements, a ground floor, and a mezzanine. These towers, interconnected by a bridge at a high level, together provide a plush experience. The West Tower, will be operated under “Marriott Executive Apartments,” and includes a multitude of rooms, a penthouse, sky bar, terrace, and hot kitchen. The East Tower functions as “Marriott Hotel,” offering a substantial number of rooms. The podium is home to a range of amenities including a casino, function spaces, meeting rooms, ballrooms, outdoor recreational areas, pools, lobbies, lounges, an all-day dining facility, destination bar, outdoor event areas, a club, business center, specialty restaurants, fitness, and gym facilities.
Year: 2018 – 2021
Client: Capital Shoppers Ltd., Uganda
Scope: Lead Design Consultancy covering Architecture and Engineering
New Built | 56,700 m2 | 95 guestrooms & 181 apartments
DoubleTree by Hilton | Abha Al-Mourouj, KSA
Al Mourouj Hotel, nestled in Abha, KSA, is set to undergo a transformation into a luxurious DoubleTree by Hilton Hotel. Spread across multiple levels including the basement, ground floor, several upper floors, and roof. This accommodation will feature numerous rooms, a grand lobby, a fitness center coupled with a swimming pool, a restaurant and coffee shop operated by a third-party, an all-day dining area, and functional spaces for meetings.
Year: 2019 – 2020
Client: Mazaya International Ltd., KSA
Scope: Lead Design Consultancy covering Architecture and Engineering
New Built | 16,400 m2 | 150 rooms
DoubleTree by Hilton | Abha Al-Mahala, KSA
Al Mahala, an elegant addition to the DoubleTree by Hilton hotel collection in Abha, KSA, a stunning new-build hotel. This spacious hotel, with a substantial built-up area spanning a basement, ground floor, mezzanine, multiple upper floors, and a roof, offers a myriad of features. These include a significant number of rooms, a grand lobby, a generous ballroom, a restaurant catering for three meals a day, function spaces and meeting rooms, a rooftop café, and leisure facilities such as a gym and pool.
Year: 2019 – 2020
Client: Mazaya International Ltd., KSA
Scope: Lead Design Consultancy covering Architecture and Engineering
New Built | 26,400 m2 | 198 rooms
DoubleTree by Hilton Jeddah Al-Salamah, KSA
Located on Al Salam Street, Jeddah, boasts a strategic position along Al Madina Road, ensuring convenient accessibility and close proximity to the airport. The facility offers a comprehensive range of amenities designed to enhance the guest experience. These include a restaurant, a café, a refreshing swimming pool, a well-equipped fitness center/gym, and two versatile multi-function areas.
Year: 2017 – 2019
Client: Fahd Abdellah Al Harbi & Sons, KSA
Scope: Lead Design Consultancy covering Architecture and Engineering
Re-Design | 11,900 m2 | 112 rooms
Earth Hotel – Jeddah, KSA
Earth Hotel Jeddah exemplifies state-of-the-art modular design, comprising prefabricated modules meticulously assembled on-site to form a striking and efficient structure. This approach to modular construction not only accelerates building timelines but also minimizes waste and enhances quality control. Consequently, the result is an eco-conscious hotel that marks a distinctive and exhilarating advancement in the hospitality sector.
Year: 2023
Client: Earth Hotels
Scope: Architectural Concept Design
New Built | 14,000 m2 | 130 rooms
Regent Hotel | KAFD Parcel 5.06
The IHG “Regent” in KAFD, Riyadh, represents the pinnacle of luxury, with two opulent banquet halls and three gourmet F&B outlets. This esteemed hotel merges sophisticated design with unparalleled service, setting a new benchmark for elegance and luxury in the heart of Riyadh’s financial district.
Year: 2021 – ongoing
Client: Saudi Arabian Baytur, KSA | KAFD, KSA
Scope: Contractor’s Consultant | Architecture, MEP and F&LS
New Built | 58,600 m2 | 209 rooms
Kimpton Hotel | KAFD Parcel 4.05
Nestled in the dynamic KAFD of Riyadh, the IHG “Kimpton” is an emblem of upper upscale hospitality. With its distinctive blend of modern luxury and warm, personalized service, the Kimpton hotel caters to those seeking an exceptional stay in the heart of the city. This prestigious property stands as a beacon of sophisticated comfort and style in Riyadh’s thriving financial hub.
Year: 2021 – ongoing
Client: Saudi Arabian Baytur, KSA | KAFD, KSA
Scope: Contractor’s Consultant | Architecture, MEP and F&LS
New Built | 39,850 m2 | 212 rooms
Residence Inn by Marriott Dammam
Year: 2019 – 2021
Location: Dammam, KSA
Client: Faisal Al Ansari Limited Co., KSA
Scope: Re-Design & Construction Follow-up | MEP, ICT / AV, eSecurity and F&LS
The Fairfield by Marriott Makkah Al-Naseem
Year: 2021 – ongoing
Location: Makkah, KSA
Client: Emad Abdulrehman Ali Hejazi Establishment, KSA
Scope: Design | MEP, ICT, AV, and eSecurity
Voco by IHG The Palm
Year: 2021 – ongoing
Location: Dubai, UAE
Client: Al Salehi Contracting Co.
Scope: Inspection and Handing over | MEP, ICT / AV, eSecurity and F&LS
Le Meridien Riyadh
Year: 2019
Location: Riyadh, KSA
Client: Aljazeera Alola for Real Estate Development, KSA
Scope: Inspection and Handing over | MEP
JW Marriott, Marriott Courtyard, Hyatt Place, Hyatt House | JODP Zones N6b & N6c
Year: 2013 – 2015
Location: Makkah, KSA
Client: Jabal Omar Development Co. (JODC), KSA
Scope: Lead Design Consultancy covering Architecture and Engineering
Crowne Plaza, Holiday Inn, Radisson Blu and Four Points by Sheraton | JODP zone N5
Year: 2012- 2014
Location: Makkah, KSA
Client: Jabal Omar Development Co. (JODC), KSA
Scope: Lead Design Consultancy covering Architecture and Engineering


